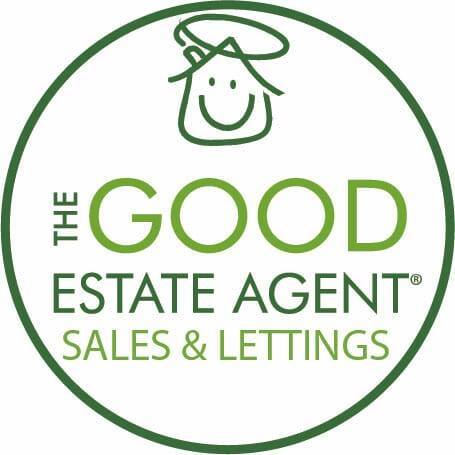Valerian Gardens, Soham

4 Bedroom Semi situated in Soham
| EPC |
The Good Estate Agent is proud to offer to the market this Four bedroom semi- detached family home situated on a residential estate within the popular market town of Soham.
This property benefits from a Entrance hall, Cloakroom, Kitchen Breakfast room, Living room, Four bedrooms with ensuite to the primary bedroom, Family bathroom, Garden and Driveway.
Entrance hall- Storage cupboard, Radiator, Tiled floor, Stairs to first floor.
Cloakroom- With window to front, WC, Pedestal basin, Radiator, Tiled floor.
Kitchen/ Breakfast room 11' 7" x 9' 4" - Fitted with a range of matching eye and low level units complemented with a worksurface and inset sink over, Built in oven with four ring gas hob and extractor over, Integrated dishwasher and washing machine, Radiator, Tiled floor, Spotlights to ceiling, Wall mounted gas boiler, With window to front aspect.
Living Room 17' 5" x 16' 7"- Dual aspect windows to side and rear and patio doors to the rear opening to garden, Carpet, Two radiators, Understairs storage cupboard.
First floor landing with access to loft.
Primary bedroom 9' 9" x 9' 5" - With window to rear aspect, Radiator, Built-in wardrobe, door to:-
Ensuite- Fitted with a three piece suite comprising WC, Pedestal basin, Large Shower Cubicle, Heated towel rail, Tiled floor, Extractor fan.
Bedroom Two 9' 10" x 8' 4" With window to front aspect, Radiator, Carpet.
Bedroom Three 10' 9" x 6' 8" With window to rear aspect, Radiator, Carpet.
Bedroom Four 8' 9" x 6' 6" With window to front aspect, Radiator,Carpet.
Family bathroom- Fitted with a three piece white suite comprising WC, Pedestal basin with tiled splashback and panelled bath with tiled surround, Tiled floor, Heated towel rail, Extractor fan.
Outside - To the rear there is an enclosed garden thats mainly laid to lawn with a patio area and shed. To the front of the property there is a small garden with a path that leads to steps to the front door. To the side there is a driveway and gated access to the rear garden.
